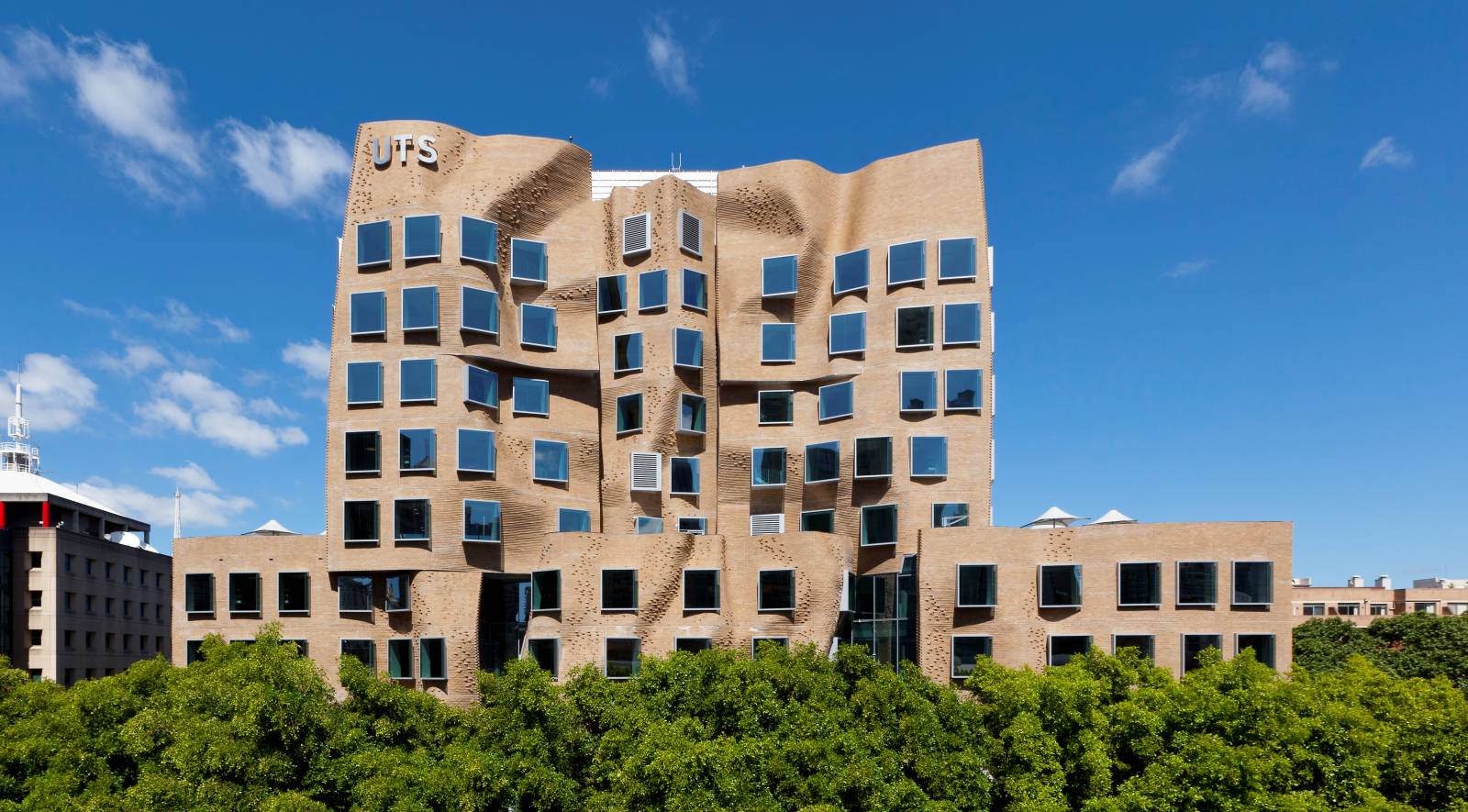UTS Business School opened the Dr Chau Chak Wing Building in February 2015, their new campus designed by Frank Gehry and Partners. The commissioning of Frank Gehry was the result of a spurt of creative enthusiasm from the team I was working with, so it was fun to hear that a strategy diagram of mine had become inspiration for the floor plan.

The documentation shared with Frank Gehry was for UTS Business School’s new strategy and had the title of “Designing our Future”. It included a vision from the Dean, Roy Green, to break departmental silos and allow cross-movement of people and ideas. Communicating this required a strong visual concept – one of many within a strategy deck that I put together.

In meetings with Roy Green this department cluster diagram joined another idea for a treehouse – a “growing learning organism, with many branches of thought” – and became the creative inspiration behind its spatial construction.

As noted in the press, ‘Each of the larger lower floors is divided into six floor segments. The building façade folds in between these elements bringing natural daylight deep into the center of the floors.’ … ‘The conceptual organization of the design follows a conversation between Frank Gehry and the Dean of Business as the project began. Frank imagined a building that was a cluster of “tree houses,” or vertical stacks of office floors with spatial “cracks” in between.’


Scott David leads User Experience strategy and design at the World Economic Forum, across their digital platforms for data-driven knowledge and communities of global leadership.

















